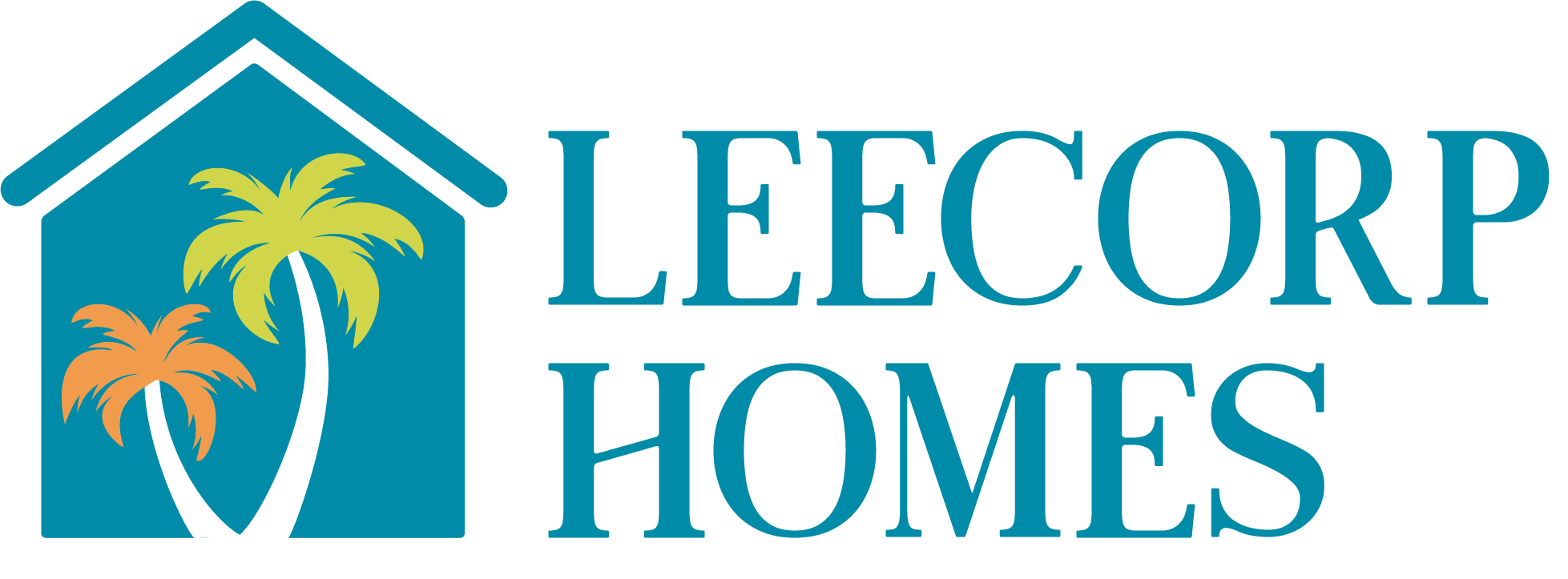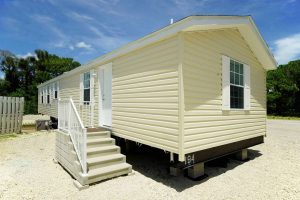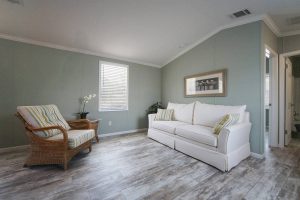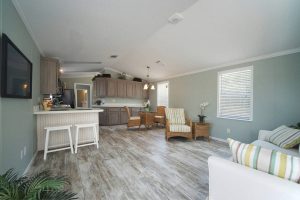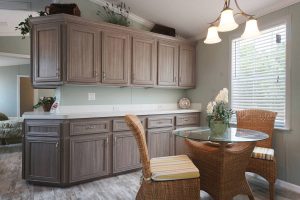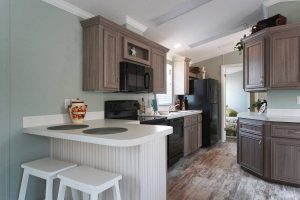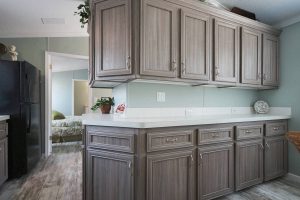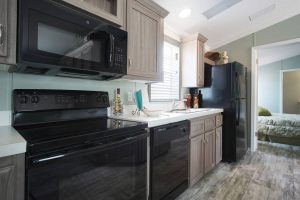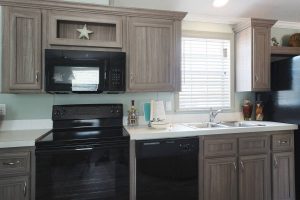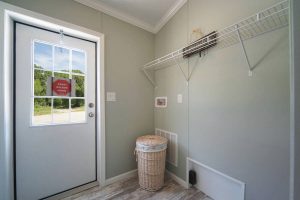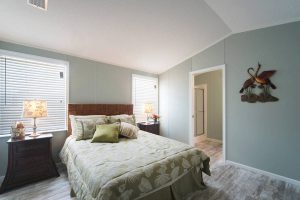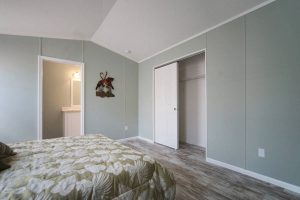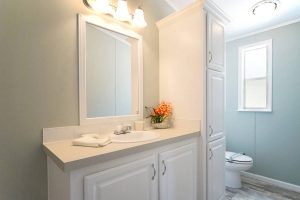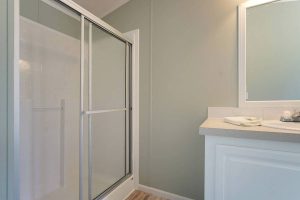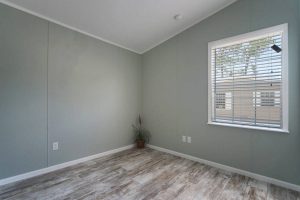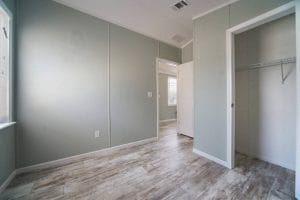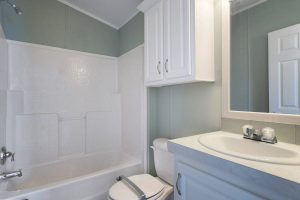Egret Model
DETAILS
BEDS:
BATHS:
SQ FT:
W x L:
Love what you see? Our Egret model is move-in-ready! Our designers have selected all the finishes, all you need to do is pick our lot and move in your furniture.
The infamous open-plan living area is enhanced with cathedral ceilings, which give airiness and space. The welcoming open kitchen offers modern, stylish touches including a breakfast bar, rustic alder cabinetry, a wall-length hutch, and curved pewter track lighting, Other kitchen amenities include a self-cleaning range with a glass cooktop, an EnergyStar refrigerator, and a microwave.
A split-room floorplan means the bedrooms flank the living area, offering extra privacy for homeowners and guests. The master bedroom features a spacious closet and a connected bathroom and linen storage area. The second bedroom features a walk-in closet, a secure exterior door, and a full bathroom just steps away. A laundry area, upgraded insulation, and thermal windows ensure comfortable and convenient daily living.
SPECIFICATIONS
Standard Interior and Finish Specifications
Interior Appointments
- High Pressure Laminated White Cabinets
- ProMar 200 Interior Painted Walls with 3” Ceiling Cove & 3 1/4” Baseboard
- Door Stops on Interior Doors
- Deluxe Side Guide Rollers on Drawers
- Vinyl Floors in Kitchen, Baths, & Bonus Room
- Carpeting & Rebond Pad in Living Room, Dining Room, Hall, and Bedrooms
- 2” Faux Wood Blinds on all Windows except Baths & Decorative Windows
- PVC Vertical blinds on Sliding Glass Doors
- Wood Window Sills
- Colonial Doors with 2 1/4” Door Casing and Lever Handles
- 30″ Bedroom Doors
- Vented Vinyl Shelving in Closets
- Washer & Dryer Hookups
Superior Electrical System
- Exterior Weatherproof Receptacle
- Outside Lighting by each Exterior Door
- Copper Wiring Throughout Home
- Smoke Alarm with Battery Backup
- 150-AMP Service
- 30-Gallon Quick Recovery Water Heater
- Ground Fault Interrupter in Kitchen, Baths, and Exterior Receptacles
- Enclosed and Sealed Water Heater Compartment
- Silent Rocker Wall Switches
Spacious Kitchens
- Backs on all Cabinets
- 3″ Cove Molding on Overhead Cabinets
- Adjustable Shelf in Overhead Cabinets
- Name Brand Appliances
- 18 cu ft Frost-Free Refrigerator
- 30” Deluxe Electric Range
- 30” Power Vent Range Hood with Light
- Moen Single-Lever Chrome Mixing Faucet
- Deep Double Bowl Stainless Steel Sink or White Sink
- Track Lighting
- Tile Back-Splash on Kitchen Counters
Luxury Bathrooms
- Moen Dual Knob Chrome Faucets
- China White Lavatories
- Pop-Up Drains on Tub and Lavatories
- Exhaust Fan
- 60″ Molded Fiberglass Bathtub
- 48″ Molded Fiberglass Shower (Most Models)
- Tempered Glass Shower Door
- Elongated Porcelain Commodes
- 36″ High Residential Cabinets
- Tile Back-Splashes on Vanity Counter Tops
- Acrylic Block Bath Window – Some Models
Standard Construction Specifications
- 2-10 Home Buyers Warranty
- Fiberglass Shingle Roof, Each Shingle Attached with Six Fasteners
- Truss Roof Rafter System 16″ on center with Double Rafters within 3′ of Front and Rear
- Cementous Board Fascia, Front, Side, & Rear Overhangs
- Ventilated Roof Cavity
- Whole House Ventilation System
- Asphalt Laminated Reinforced Underlayment in addition to a Layer of 15-LB Roofing Felt
- Oriented Strand Board Roof Sheathing
- Solid One-Piece Structural Center Beams
- Knockdown-Finish Cathedral Ceiling
- Vinyl Lap Siding
- Tongue & Groove Oriented Strand Board Floor Decking
- 2 x 8 Transverse Floor Construction on 16″ Centers
- Rust Proof Coated Steel I-Beam Frames R-19 Blown Cellulose Ceiling Insulation
- R-11 Fiberglass Wall Insulation
- R-11 Fiberglass Blanket Floor Insulation
- Fiber Reinforced Mastic Sealed Airtight Insulated Flex-Duct System with Sealed Interior Risers Insulated with Fiberglass
- Solid House-Type Front Door – Cottage Rear Door
- Removable Screens on all Windows
- 2 x 6 Exterior Walls 16″ on Center
- 3/8″ Structural Sheathing on Exterior Walls
- House Wrap
- 2 x 4 Interior Walls on 16″ or 19″ on Center
- Marriage Line Gasket Seal (Multi-Section Homes)
- 26-gauge uplift straps attached to the floor and rafters
- Vertical Tie-Down Connectors, max 64” on Center
- Shutoff Valves on all Sinks and Commodes
- Detachable Hitches
As seen in the Egret model
Kitchen
- America’s Kitchen Appliance Package: ENERGY STAR Top Mount Refrigerator with Icemaker, Self-Cleaning Range with Ceramic Glass Top, ENERGY STAR Standard Tub Dishwasher, SPACEMAKER Microwave)
- Rustic Alder Cabinets
- Single Lever Chrome Faucet
- Stainless Steel Sink
- Pewter Curved Track Lighting
Interior
- Credenza with Cabinets Overhead
- China Sink
- Linen Cabinet Over Commode
- Elongated Commode
- Pocket Door
General
- Fan Preps
- Phone/TV Preps
- Cottage Rear Door with Storm Door & Dead Bolt
- 5 Pairs of Shutter
- Cathedral Ceiling
- Thermal Windows with Mullions
- Upgraded Insulation
- Wood Sills in Master Bath, Bedrooms, Dining, Kitchen and Living
3D TOUR & VIDEO
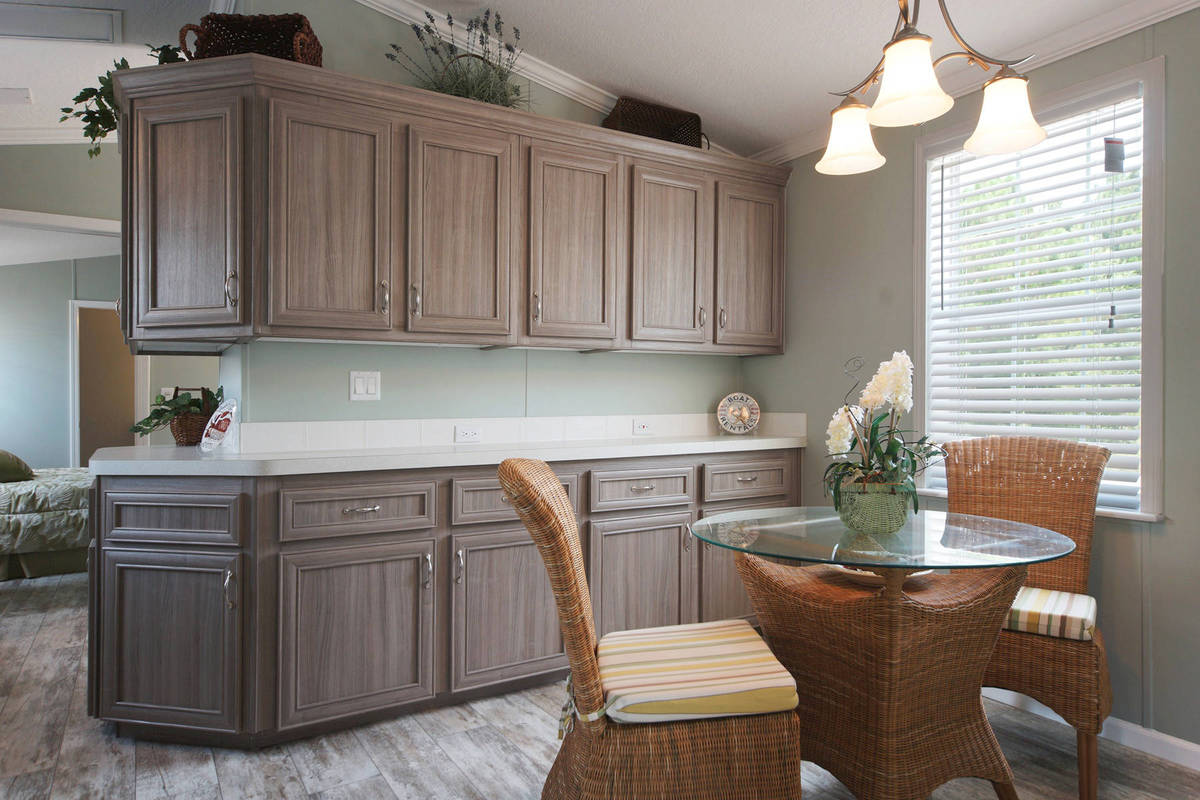
All sizes and dimensions are nominal or based on approximate builder measurements. 3D Tours and photos may include dealer and/or factory installed options. LeeCorp Homes reserves the right to make changes due to any changes in material, color, specifications, and features at any time without notice or obligation.
