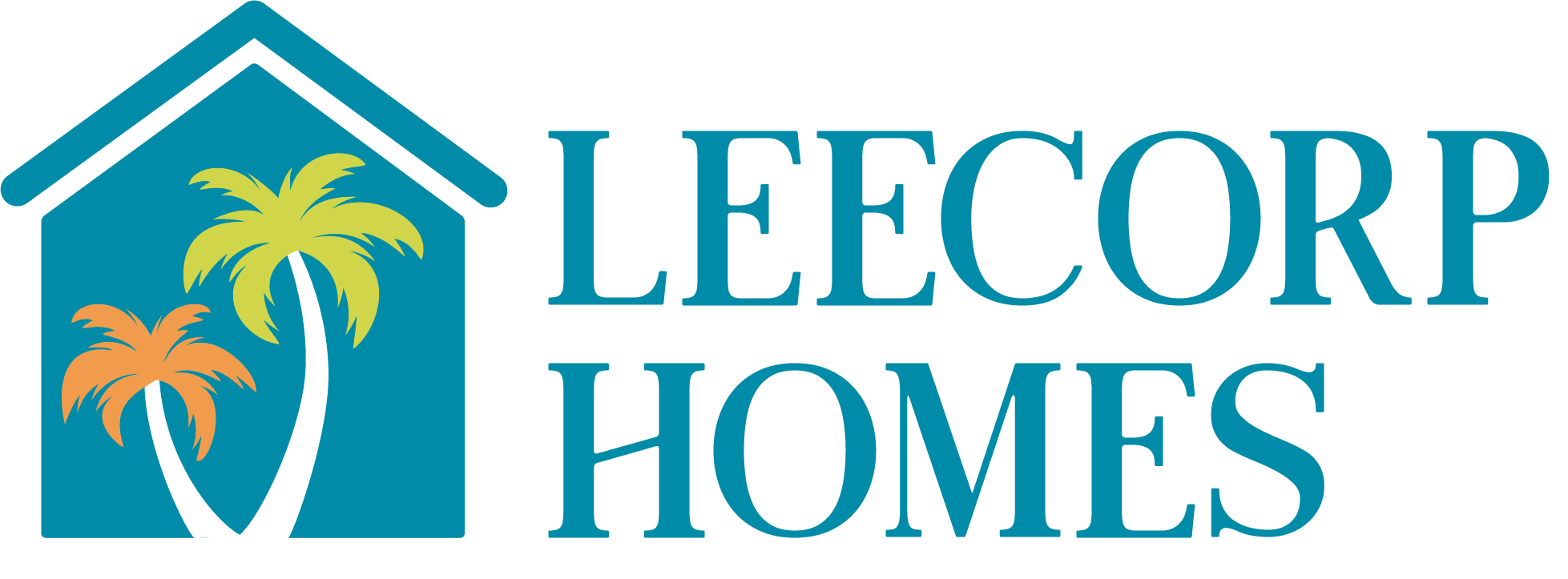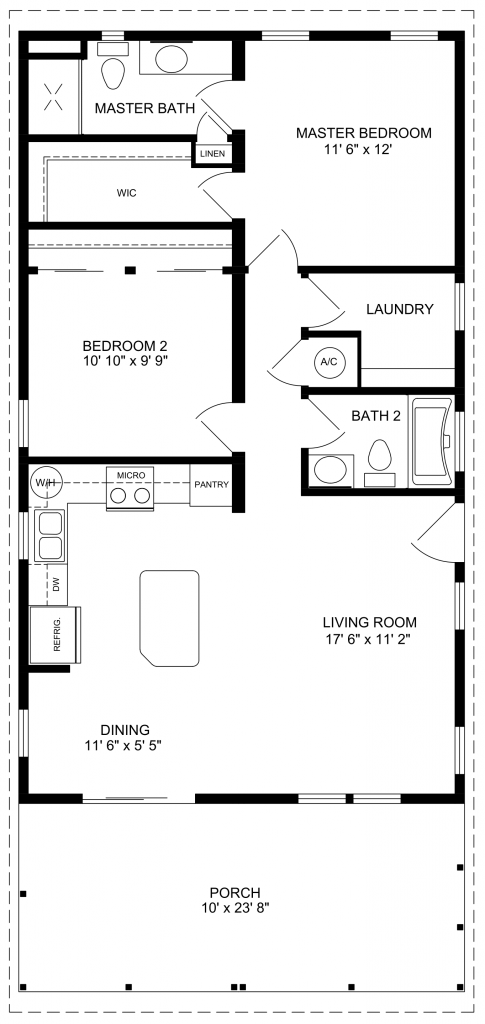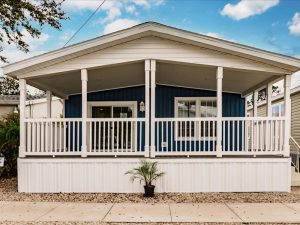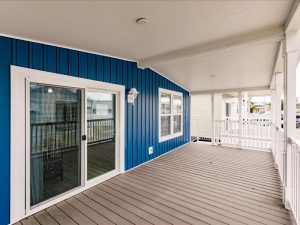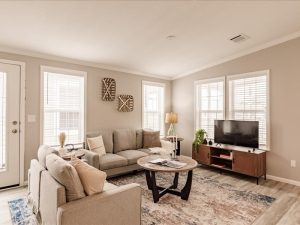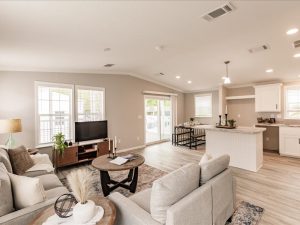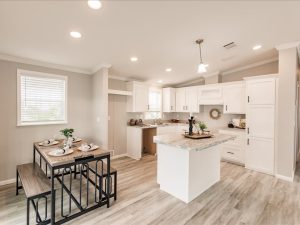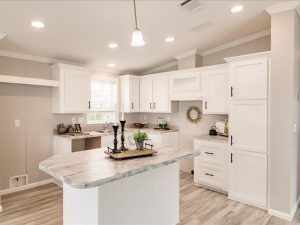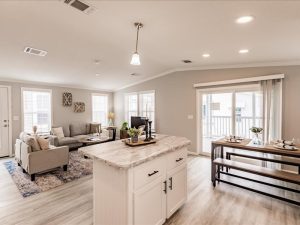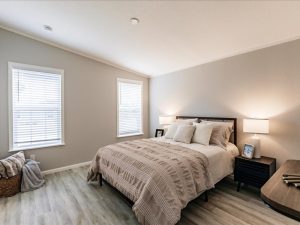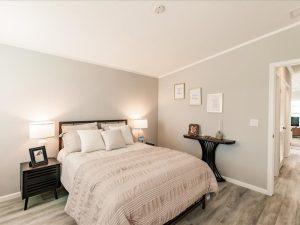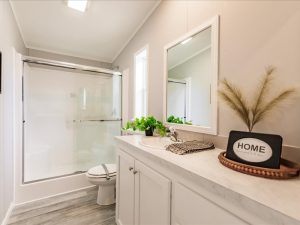Coquina
DETAILS
BEDS:
BATHS:
SQ FT:
W x L:
 Enjoy cozy comfort with rustic charm! An airy front patio welcomes you and your guests as you approach the home. From the patio, you’ll enter an intimate open-plan living/dining/kitchen area with space for entertaining or just relaxing. The spacious kitchen features luxury touches including rustic alder cabinets, tile backsplashes, and a large center island that provides a friendly spot for a quick snack or meal preparation.
Enjoy cozy comfort with rustic charm! An airy front patio welcomes you and your guests as you approach the home. From the patio, you’ll enter an intimate open-plan living/dining/kitchen area with space for entertaining or just relaxing. The spacious kitchen features luxury touches including rustic alder cabinets, tile backsplashes, and a large center island that provides a friendly spot for a quick snack or meal preparation.
The master suite is designed for convenience and comfort, with an attached bath, walk-in closet, and generously sized linen closet. A second full bath lies directly across the hall from the second bedroom for the convenience of your guests. A laundry room and advanced electrical systems designed for superior safety and reliability ensure you have everything you need for carefree living.
The homes you view online and at our model center contain several upgrades that we chose to showcase. Please consult with your sales person on what upgrades are shown in each model as availability changes.
SPECIFICATIONS
As seen in the Coquina model
Kitchen
- 2nd Shelf in OH Cabinets
- Moen Chrome Faucet
- Double Bowl Stainless Steel Sink
- Island w/ 12″ Overhang
- 2 Drawer Stack w/ 2 Pot Drawers
- Wainscot on Island
- Premium Countertop
- Prep for all Appliances
Interior
- China Sink
- Medicine Cabinet
- Elongated Commode
- Linen Cabinet Over Commode
- Premium Countertop
- Drawer Stack
- Banjo Countertop
- Guest Bed additional Closet Door
General
- Fan preps
- Phone /TV Preps
- 30 Gallon Water Heater/Low Boy
- Recessed Lighting
- Lineals
- Front Porch
- Wood Sills in Master Bath, Bedrooms, Dining, Kitchen, Living
- 6′ Sliding Glass Doors, no mullions
- 30″ x 60″ Window
- 30″ x 40″ Window
- Acrylic Block Window
- Insulation 30-19-11
- 9 Lite Door
- AH Closet
- Levers Interior Doors
- Door Chimes
- Ext. Reccpts – 2
- T&T with seamless ceiling LR, DR, Kitchen, Bedroom 1, Bedroom 2
Standard Interior and Finish Specifications
Interior Appointments
- High Pressure Laminated Cabinets
- ProMar 200 Interior Painted Walls with 3” Ceiling Cove & 3 1/4” Baseboard
- Door Stops on Interior Doors
- Deluxe Side Guide Rollers on Drawers
- Vinyl Floors in Kitchen, Baths, & Bonus Room
- 2” Faux Wood Blinds on all Windows except Baths & Decorative Windows
- PVC Vertical blinds on Sliding Glass Doors
- Wood Window Sills
- Colonial Doors with 2 1/4” Door Casing and Lever Handles
- 30″ Bedroom Doors
- Vented Vinyl Shelving in Closets
- Washer & Dryer Hookups
Superior Electrical System
- Exterior Weatherproof Receptacle
- Outside Lighting by each Exterior Door
- Copper Wiring Throughout Home
- Smoke Alarm with Battery Backup
- 150-AMP Service
- 30-Gallon Quick Recovery Water Heater
- Ground Fault Interrupter in Kitchen, Baths, and Exterior Receptacles
- Enclosed and Sealed Water Heater Compartment
- Silent Rocker Wall Switches
Spacious Kitchens
- Backs on all Cabinets
- 3″ Cove Molding on Overhead Cabinets
- Adjustable Shelf in Overhead Cabinets
- Moen Single-Lever Chrome Mixing Faucet
- Deep Double Bowl Stainless Steel Sink or White Sink
- Track Lighting
- Tile Back-Splash on Kitchen Counters
Luxury Bathrooms
- Moen Dual Knob Chrome Faucets
- China White Lavatories
- Pop-Up Drains on Tub and Lavatories
- Exhaust Fan
- 60″ Molded Fiberglass Bathtub
- 48″ Molded Fiberglass Shower (Most Models)
- Tempered Glass Shower Door
- Elongated Porcelain Commodes
- 36″ High Residential Cabinets
- Tile Back-Splashes on Vanity Counter Tops
- Acrylic Block Bath Window – Some Models
Standard Construction Specifications
- 2-10 Home Buyers Warranty
- Fiberglass Shingle Roof, Each Shingle Attached with Six Fasteners
- Truss Roof Rafter System 16″ on center with Double Rafters within 3′ of Front and Rear
- Cementous Board Fascia, Front, Side, & Rear Overhangs
- Ventilated Roof Cavity
- Whole House Ventilation System
- Asphalt Laminated Reinforced Underlayment in addition to a Layer of 15-LB Roofing Felt
- Oriented Strand Board Roof Sheathing
- Solid One-Piece Structural Center Beams
- Knockdown-Finish Cathedral Ceiling
- Vinyl Lap Siding
- Tongue & Groove Oriented Strand Board Floor Decking
- 2 x 8 Transverse Floor Construction on 16″ Centers
- Rust Proof Coated Steel I-Beam Frames R-19 Blown Cellulose Ceiling Insulation
- R-11 Fiberglass Wall Insulation
- R-11 Fiberglass Blanket Floor Insulation
- Fiber Reinforced Mastic Sealed Airtight Insulated Flex-Duct System with Sealed Interior Risers Insulated with Fiberglass
- Solid House-Type Front Door – Cottage Rear Door
- Removable Screens on all Windows
- 2 x 6 Exterior Walls 16″ on Center
- 3/8″ Structural Sheathing on Exterior Walls
- House Wrap
- 2 x 4 Interior Walls on 16″ or 19″ on Center
- 26-gauge uplift straps attached to the floor and rafters
- Marriage Line Gasket Seal (Multi-Section Homes)
- Vertical Tie-Down Connectors, max 64” on Center
- Shutoff Valves on all Sinks and Commodes
- Detachable Hitches
Design selection finishes and colors as seen in the Coquina model
- PAINT: KITCHEN, LIVING, DINING, HALL BATH & BONUS ROOM: Alabaster
BEDROOMS & MASTER BATH: Natural Linen - BACKSPLASH: KITCHEN: Premium Spring Carnival
HALL BATH: Bright Bone; MASTER BATH: Bright Bone - COUNTERTOPS: KITCHEN: Spring Carnival; HALL BATH: Kalahari Topaz; MASTER BATH: Hebron White
- CABINETS: KITCHEN: Rustic Alder (Discontinued);
- BATHROOMS: White
- FLOORING: Barnwood LX-275 Throughout
The homes you view online and at our model center contain several upgrades that we chose to showcase. Please consult with your salesperson on which upgrades are shown in each model, as availability changes.
