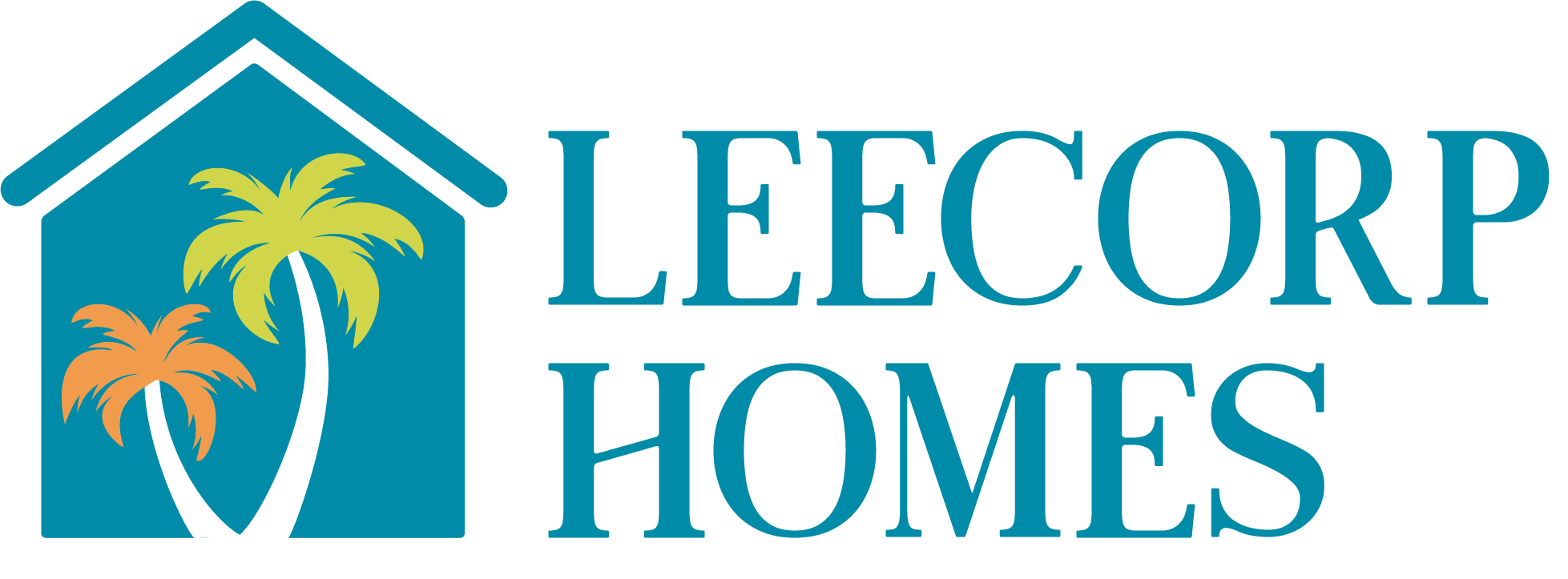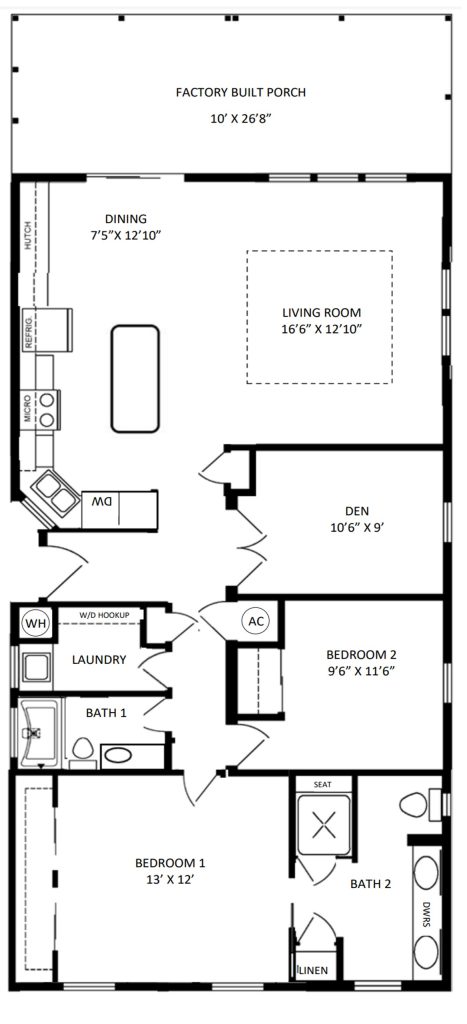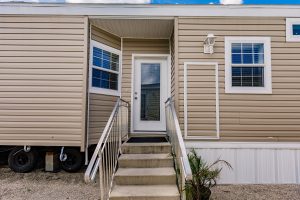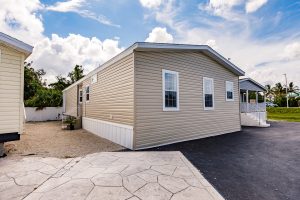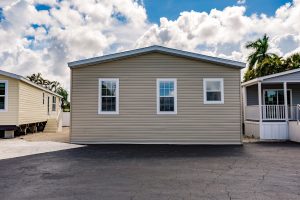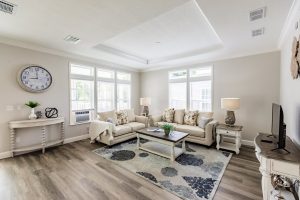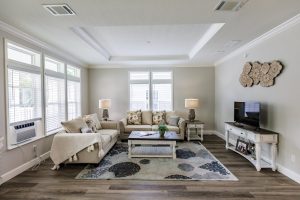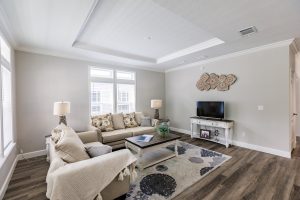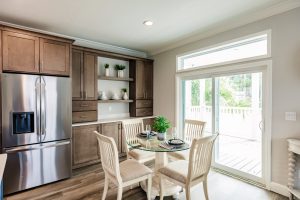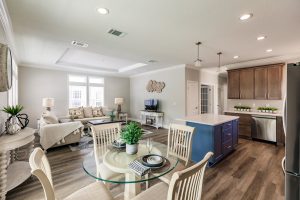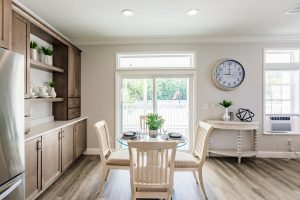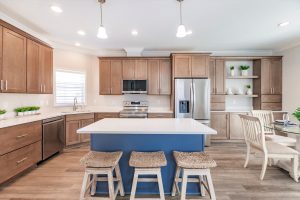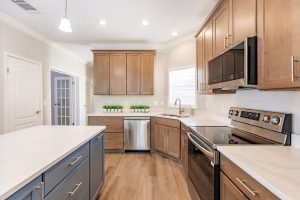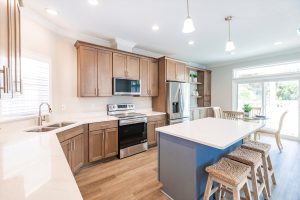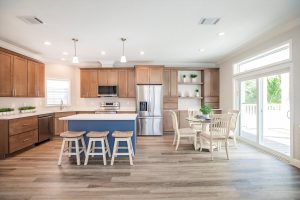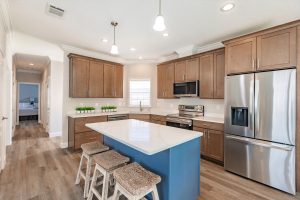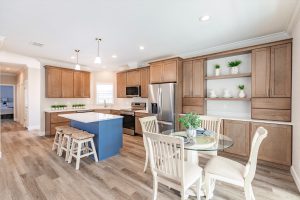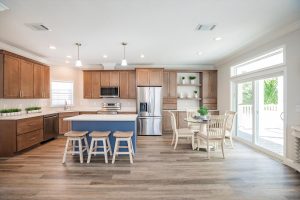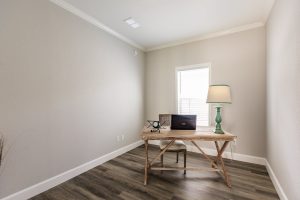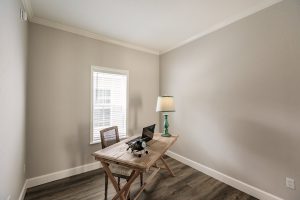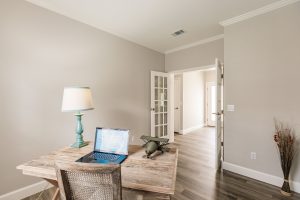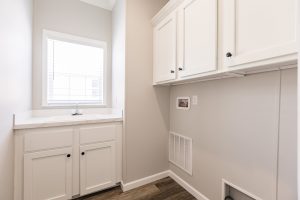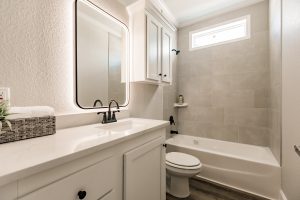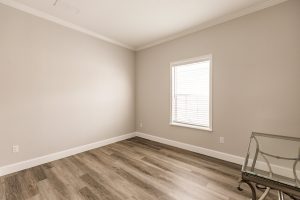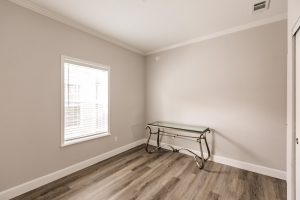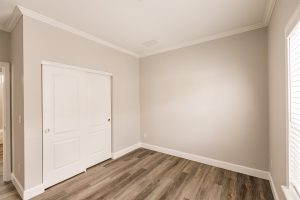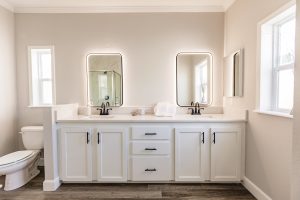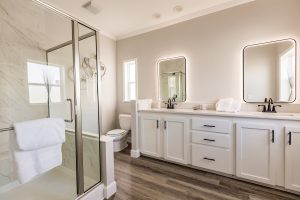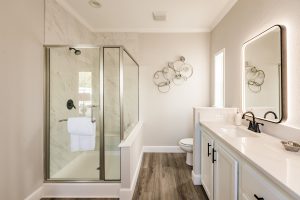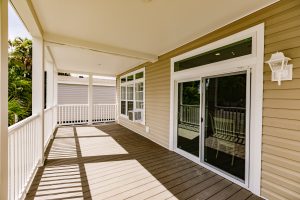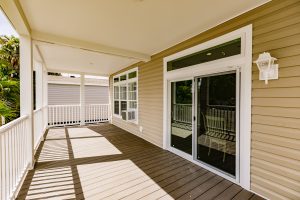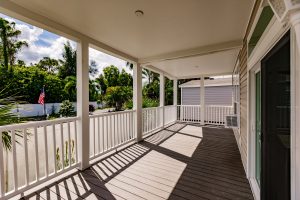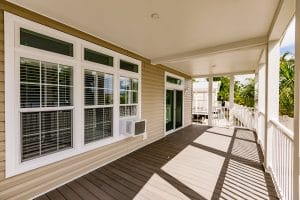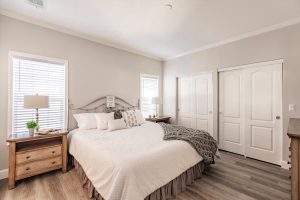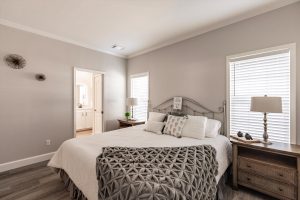Islander
DETAILS
BEDS:
BATHS:
SQ FT:
W x L:

Spaciousness and style define this distinctive two-bedroom plus den home. An attractive beveled-glass front door opens into a roomy open-plan dining and living room, and glass sliding doors in the dining area lead to a generously sized patio, offering you plentiful space for entertaining and leisure. The open kitchen features luxury touches including upgraded cabinetry and quartz countertops.
The well-appointed master suite offers everything you need for relaxation and comfort, and a luxury tiled shower with a built-in seat and decorative glass insets. Plentiful closet space and built-in storage ensure your personal amenities are always close at hand. A second bedroom, den, laundry room, and full hallway bath and tile shower enclosure round out the amenities that await you in this home.
The homes you view online and at our model center contain several upgrades that we chose to showcase. Please consult with your sales person on what upgrades are shown in each model as availability changes.
SPECIFICATIONS
As seen in the Islander model
Kitchen
- WELLBORN Custom Cabinetry (Includes Dining Room Hutch)
- Quartz Countertops (Includes Kitchen Island and Dining Room Hutch)
- 6-Recessed LED CAN Lights
- USB Interior Receptacle
- Prep for all Appliances
- Double French Doors
- Swing-Door Linen Closet
- MOEN BELFIELD Faucets (Lav & Shower)
- Medicine Cabinet
- Quartz Countertops
- 60″ Tub/Shower with Tile Seat & Walls
- Linen Closet with Drawers Below
- Additional China Sink
- MOEN BELFIELD Faucets (Lav & Shower)
- Medicine Cabinet
- Diplomat Tile Shower with Bench
- Handicap Commode
- Interior Pocket Door
- Drawer Stack
- Recessed Shower Light
- Acrylic Block Window
- Colonial Bi-Pass Doors
- Full Overhead Cabinets
- Laundry Sink with Base Cabinets
General
- Tape & Textured Drywall with Seamless Ceiling (LR, DR, Hall, Den, BRs & BAs)
- Lifestyle Laminate Flooring (Kitchen, LR, DR, Den, Bedrooms, Foyer & Hall)
- Dimmer Switches (2 Kitchen/1-DR)
- Phone/TV Preps (4)
- Fan Preps (6)
- Ball Bearing Drawer Guides Throughout
- 6 ft. Sliding Glass Door (Thermal no Mullions)
- Windows Thermal with Mullions (can add Lineals)
- Additional Weatherproof Receptacles
- Exterior Lights with Switch
- Courtyard front Door with Recessed Entry
- Host Beam to Support Carport
- 3-Way Switch
- Upgraded 30-19-11 Insulation
- Door Chime
- Full Factory-Built Porch
- Closet for Air Handler
Design selection finishes and colors as seen in the Islander model
PAINT KITCHEN, HALL BATH, DEN, BEDROOMS,
BONUS ROOM, BATHS: Crushed IceCABINETS KITCHEN: Custom Wellborn Cape (Island) River Rock (Cabs)
BOTH BATHROOMS & BONUS ROOM: Standard-WhiteCOUNTERTOPS
KITCHEN, DINING ROOM, HALL BATH
& MASTER BATH: Calcutta Elysio
BONUS ROOM: Anzio Marble – 5037-38 WilsonArtHARDWARE KITCHEN: Black P1096 HALL BATHS & BONUS ROOM: Black P1096
BACKSPLASH BONUS ROOM: Catch Ice
SHOWER HALL BATH: VB02
MASTER BATH: Daltile FL06FLOORING THROUGHOUT: Lifestyle Laminate Brushed Beige
EXTERIOR SIDING Plygem Tan
ROOF SHINGLES Dimensional Shasta White
Standard Interior and Finish Specifications
Interior Appointments
- High Pressure Laminated Cabinets
- ProMar 200 Interior Painted Walls with 3” Ceiling Cove & 3 1/4” Baseboard
- Door Stops on Interior Doors
- Deluxe Side Guide Rollers on Drawers
- Vinyl Floors in Kitchen, Baths, & Bonus Room
- 2” Faux Wood Blinds on all Windows except Baths & Decorative Windows
- PVC Vertical blinds on Sliding Glass Doors
- Wood Window Sills
- Colonial Doors with 2 1/4” Door Casing and Lever Handles
- 30″ Bedroom Doors
- Vented Vinyl Shelving in Closets
- Washer & Dryer Hookups
Superior Electrical System
- Exterior Weatherproof Receptacle
- Outside Lighting by each Exterior Door
- Copper Wiring Throughout Home
- Smoke Alarm with Battery Backup
- 150-AMP Service
- 30-Gallon Quick Recovery Water Heater
- Ground Fault Interrupter in Kitchen, Baths, and Exterior Receptacles
- Enclosed and Sealed Water Heater Compartment
- Silent Rocker Wall Switches
Spacious Kitchens
- Backs on all Cabinets
- 3″ Cove Molding on Overhead Cabinets
- Adjustable Shelf in Overhead Cabinets
- Moen Single-Lever Chrome Mixing Faucet
- Deep Double Bowl Stainless Steel Sink or White Sink
- Track Lighting
- Tile Back-Splash on Kitchen Counters
Luxury Bathrooms
- Moen Dual Knob Chrome Faucets
- China White Lavatories
- Pop-Up Drains on Tub and Lavatories
- Exhaust Fan
- 60″ Molded Fiberglass Bathtub
- 48″ Molded Fiberglass Shower (Most Models)
- Tempered Glass Shower Door
- Elongated Porcelain Commodes
- 36″ High Residential Cabinets
- Tile Back-Splashes on Vanity Counter Tops
- Acrylic Block Bath Window – Some Models
Standard Construction Specifications
- 2-10 Home Buyers Warranty
- Fiberglass Shingle Roof, Each Shingle Attached with Six Fasteners
- Truss Roof Rafter System 16″ on center with Double Rafters within 3′ of Front and Rear
- Cementous Board Fascia, Front, Side, & Rear Overhangs
- Ventilated Roof Cavity
- Whole House Ventilation System
- Asphalt Laminated Reinforced Underlayment in addition to a Layer of 15-LB Roofing Felt
- Oriented Strand Board Roof Sheathing
- Solid One-Piece Structural Center Beams
- Knockdown-Finish Cathedral Ceiling
- Vinyl Lap Siding
- Tongue & Groove Oriented Strand Board Floor Decking
- 2 x 8 Transverse Floor Construction on 16″ Centers
- Rust Proof Coated Steel I-Beam Frames R-19 Blown Cellulose Ceiling Insulation
- R-11 Fiberglass Wall Insulation
- R-11 Fiberglass Blanket Floor Insulation
- Fiber Reinforced Mastic Sealed Airtight Insulated Flex-Duct System with Sealed Interior Risers Insulated with Fiberglass
- Solid House-Type Front Door – Cottage Rear Door
- Removable Screens on all Windows
- 2 x 6 Exterior Walls 16″ on Center
- 3/8″ Structural Sheathing on Exterior Walls
- House Wrap
- 2 x 4 Interior Walls on 16″ or 19″ on Center
- Marriage Line Gasket Seal (Multi-Section Homes)
- 26-gauge uplift straps attached to the floor and rafters
- Vertical Tie-Down Connectors, max 64” on Center
- Shutoff Valves on all Sinks and Commodes
- Detachable Hitches
The homes you view online and at our model center contain several upgrades that we chose to showcase. Please consult with your salesperson on which upgrades are shown in each model, as availability changes.
