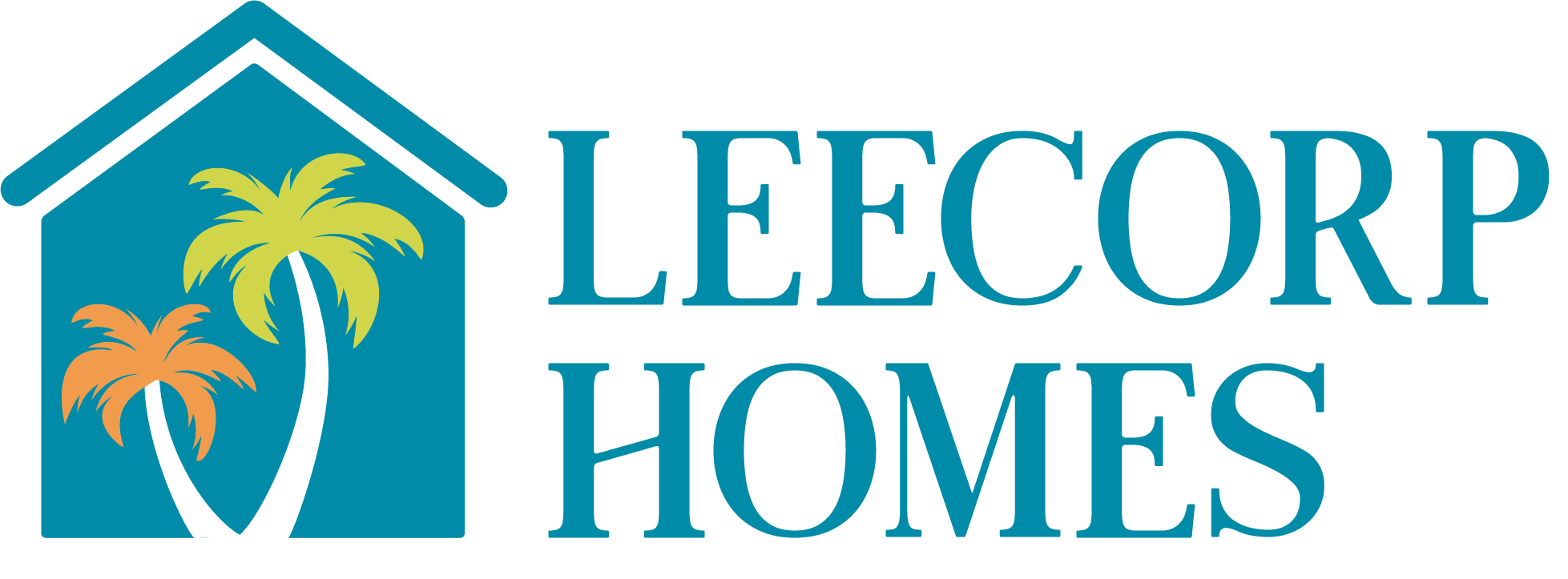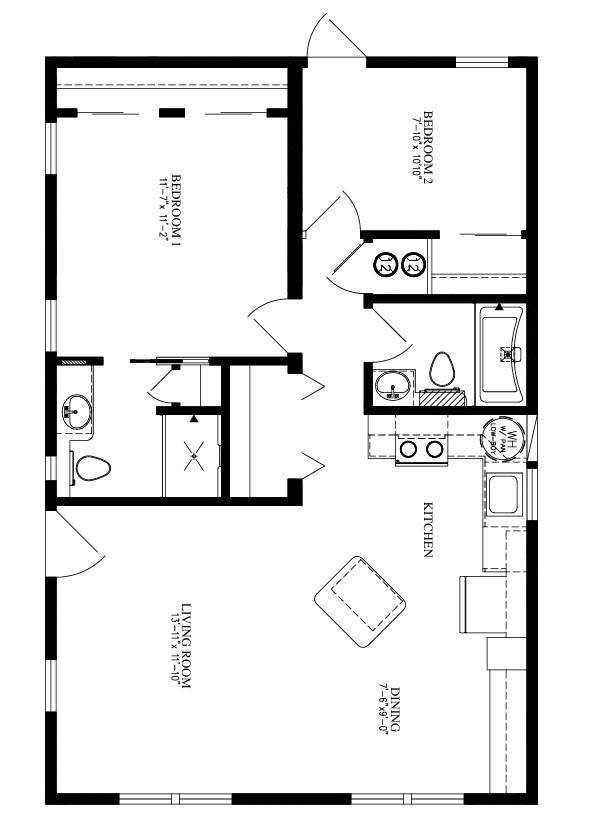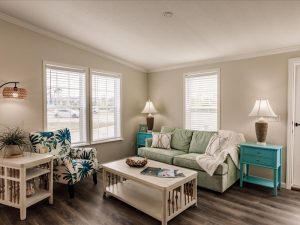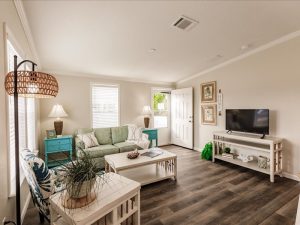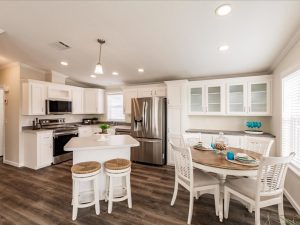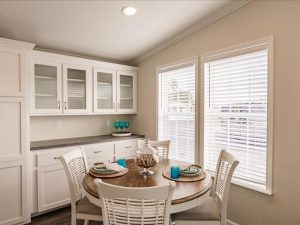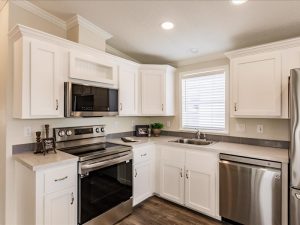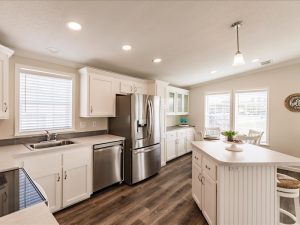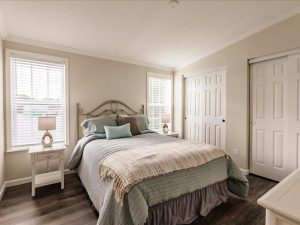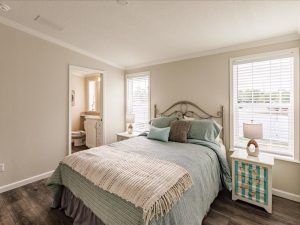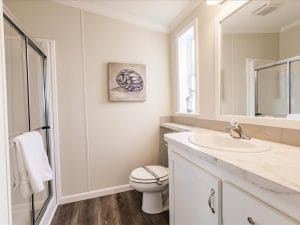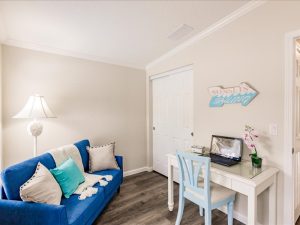Seahorse
DETAILS
BEDS:
BATHS:
SQ FT:
W x L:
 The details make the difference in this cozy and comfortable home. Enter into an open-plan kitchen/living/dining area, where bay windows add distinction and draw in natural light. The dining area features a built-in glass-fronted china hutch, and the island-style kitchen offers a welcoming space for quick meals or cocktails with friends. A self-cleaning range, microwave, garbage disposal, and premium countertops offer style and convenience.
The details make the difference in this cozy and comfortable home. Enter into an open-plan kitchen/living/dining area, where bay windows add distinction and draw in natural light. The dining area features a built-in glass-fronted china hutch, and the island-style kitchen offers a welcoming space for quick meals or cocktails with friends. A self-cleaning range, microwave, garbage disposal, and premium countertops offer style and convenience.
The master suite features a spacious closet and an attached bathroom and linen closet, which offer plenty of space for personal amenities. The second bathroom offers a skylight to take advantage of the natural light, and the second bedroom includes its own exterior door with a half window, making it an ideal hideaway for guests. Double shutters and wood-patterned flooring throughout add to the cozy charm.
The homes you view online and at our model center contain several upgrades that we chose to showcase. Please consult with your sales person on what upgrades are shown in each model as availability changes.
SPECIFICATIONS
As seen in the Seahorse model
Please Note: The Hutch Cabinets are now brown
Kitchen
- 2nd Shelf in OH Cabinets – $100
- Wainscot on Island – $60
- 3-Door Pantry – $300
- Garbage Disposal GFC525N – $100
- Appliances -prep only $230
- Torrance Chrome w/Pull Out Spray Faucet – $65
- Dimmer Switch – $50
- 8” Stainless Steel Deep Bowl Sink – $95
- Recessed Can Lights /Track Lighting -$70 Each
DINING ROOM
- Credenza with Décor Glass – $750
- Recessed LED Can Lights – 2 at $80 Each
HALL BATHROOM
- Single Lever Chrome Faucet – $60
- Medicine Cabinet – $75
- Banjo Top over Commode – $75
- Linen above Commode – $95
- SUN-TEK® Skylight – $295
MASTER BATHROOM
- Single Lever Chrome Faucet – $60
- Pocket Door- $200
- Medicine Cabinet – $75
- Additional Drawer Stack – $200
- Linen Closet with Swing Door – $350
- Banjo Top Over Commode – $75
General
T & T Drywall Package with Seamless Ceiling (LR, DR, Hall) – $2,775
Additional 30”x60” Window in Living Room – 2 at $250 Each
Fan preps – 3 at $75 Each
Phone /TV Preps – 4 at $25 Each
Window Lineals – 10 at $30 Each
Doorbell Chime – $200
Waterproof Recepts – 2 at $25 Each
Upgraded 30/19/11 Insulation – $895
30 Gallon Water heater w/Pan (Low Boy) – $395
Air Handler Closet – $500
Double Colonial Bifold (Laundry) – $450
Closet Interior Doors in Master Bedroom – $400
Ball Bearing Drawer Guides Throughout $100
Design selection finishes and colors as seen in the Seahorse model
PAINT Natural Choice (SW-7011) Throughout
TILE BACKSPLASH
KITCHEN: Catch Silicon (4×10)
HALL BATH: Catch Ice (4×10)
MASTER BATH: Catch Fawn (4×10)
COUNTERTOPS
KITCHEN: White Cascade 5003-38
DINING: Dusk Cascade (5004-38)
HALL BATH: Pebble Piazza (5009-60)
MASTER BATH: Anzio Marble (5037-38)
CABINETS White
FLOORING LX310 Aged European Oak
EXTERIOR SIDING Plygem Gray
ROOOFING Shasta White
Standard Interior and Finish Specifications
Interior Appointments
- High Pressure Laminated Cabinets
- ProMar 200 Interior Painted Walls with 3” Ceiling Cove & 3 1/4” Baseboard
- Door Stops on Interior Doors
- Deluxe Side Guide Rollers on Drawers
- Vinyl Floors in Kitchen, Baths, & Bonus Room
- 2” Faux Wood Blinds on all Windows except Baths & Decorative Windows
- PVC Vertical blinds on Sliding Glass Doors
- Wood Window Sills
- Colonial Doors with 2 1/4” Door Casing and Lever Handles
- 30″ Bedroom Doors
- Vented Vinyl Shelving in Closets
- Washer & Dryer Hookups
Superior Electrical System
- Exterior Weatherproof Receptacle
- Outside Lighting by each Exterior Door
- Copper Wiring Throughout Home
- Smoke Alarm with Battery Backup
- 150-AMP Service
- 30-Gallon Quick Recovery Water Heater
- Ground Fault Interrupter in Kitchen, Baths, and Exterior Receptacles
- Enclosed and Sealed Water Heater Compartment
- Silent Rocker Wall Switches
Spacious Kitchens
- Backs on all Cabinets
- 3″ Cove Molding on Overhead Cabinets
- Adjustable Shelf in Overhead Cabinets
- Moen Single-Lever Chrome Mixing Faucet
- Deep Double Bowl Stainless Steel Sink or White Sink
- Track Lighting
- Tile Back-Splash on Kitchen Counters
Luxury Bathrooms
- Moen Dual Knob Chrome Faucets
- China White Lavatories
- Pop-Up Drains on Tub and Lavatories
- Exhaust Fan
- 60″ Molded Fiberglass Bathtub
- 48″ Molded Fiberglass Shower (Most Models)
- Tempered Glass Shower Door
- Elongated Porcelain Commodes
- 36″ High Residential Cabinets
- Tile Back-Splashes on Vanity Counter Tops
- Acrylic Block Bath Window – Some Models
Standard Construction Specifications
- 2-10 Home Buyers Warranty
- Fiberglass Shingle Roof, Each Shingle Attached with Six Fasteners
- Truss Roof Rafter System 16″ on center with Double Rafters within 3′ of Front and Rear
- Cementous Board Fascia, Front, Side, & Rear Overhangs
- Ventilated Roof Cavity
- Whole House Ventilation System
- Asphalt Laminated Reinforced Underlayment in addition to a Layer of 15-LB Roofing Felt
- Oriented Strand Board Roof Sheathing
- Solid One-Piece Structural Center Beams
- Knockdown-Finish Cathedral Ceiling
- Vinyl Lap Siding
- Tongue & Groove Oriented Strand Board Floor Decking
- 2 x 8 Transverse Floor Construction on 16″ Centers
- Rust Proof Coated Steel I-Beam Frames R-19 Blown Cellulose Ceiling Insulation
- R-11 Fiberglass Wall Insulation
- R-11 Fiberglass Blanket Floor Insulation
- Fiber Reinforced Mastic Sealed Airtight Insulated Flex-Duct System with Sealed Interior Risers Insulated with Fiberglass
- Solid House-Type Front Door – Cottage Rear Door
- Removable Screens on all Windows
- 2 x 6 Exterior Walls 16″ on Center
- 3/8″ Structural Sheathing on Exterior Walls
- House Wrap
- 2 x 4 Interior Walls on 16″ or 19″ on Center
- Marriage Line Gasket Seal (Multi-Section Homes)
- 26-gauge uplift straps attached to the floor and rafters
- Vertical Tie-Down Connectors, max 64” on Center
- Shutoff Valves on all Sinks and Commodes
- Detachable Hitches
The homes you view online and at our model center contain several upgrades that we chose to showcase. Please consult with your salesperson on which upgrades are shown in each model, as availability changes.
