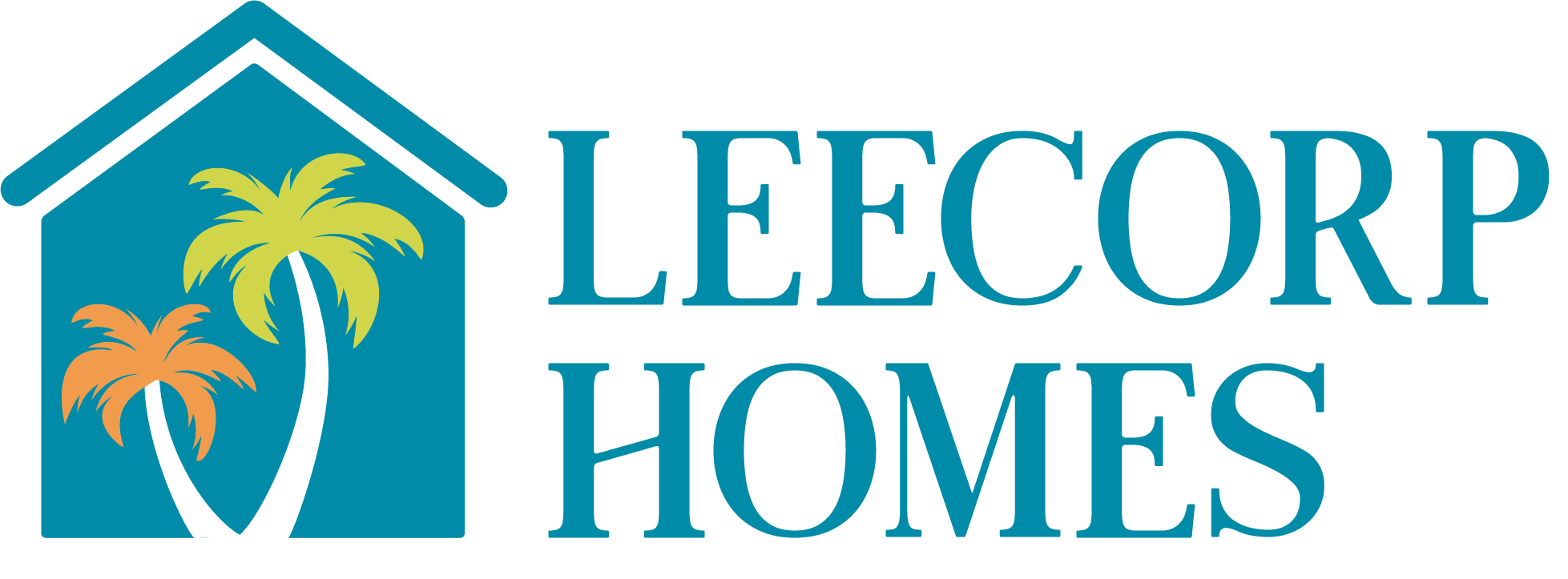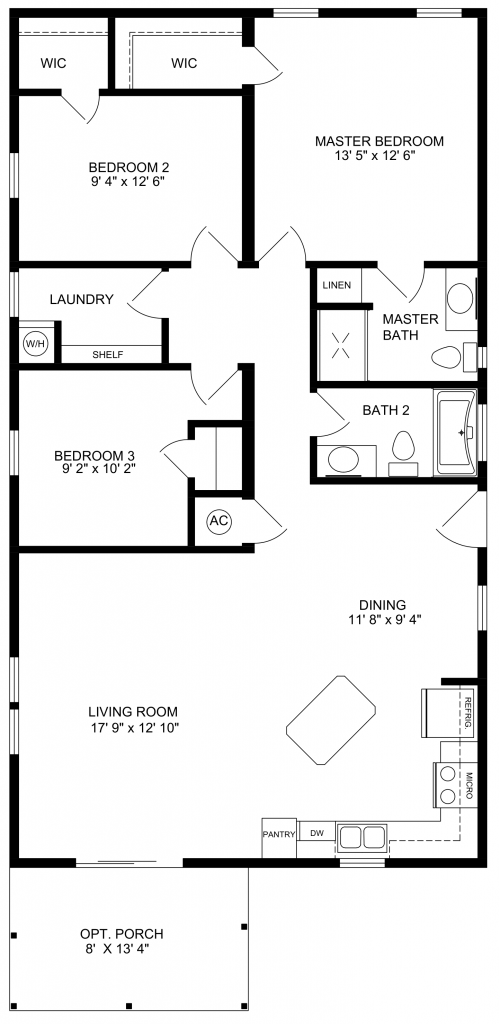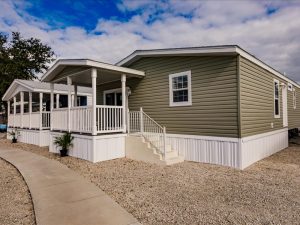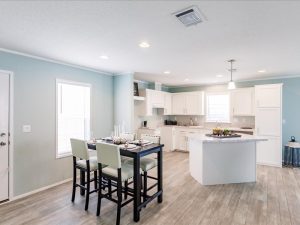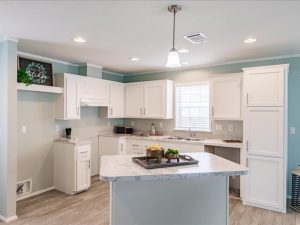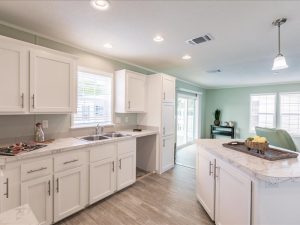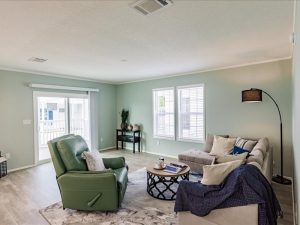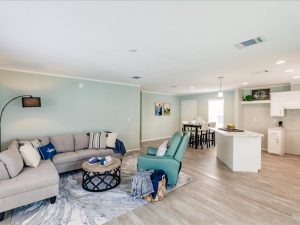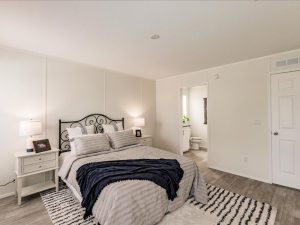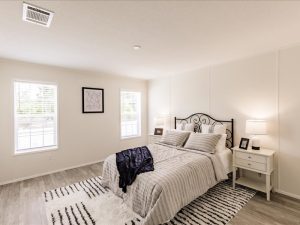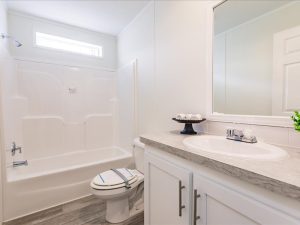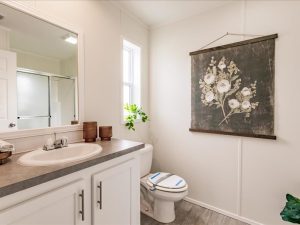Starfish
DETAILS
BEDS:
BATHS:
SQ FT:
W x L:
 This airy and spacious three-bedroom home combines style and comfort. A welcoming porch leads to a generous open-plan living and dining area that offers plenty of room for entertaining and leisure. The open kitchen offers amenities galore, including an attractive center island, distinctive track and pendant lighting, and an upgraded appliance package. Sliding glass doors off the living room offer extra convenience as well as additional natural light.
This airy and spacious three-bedroom home combines style and comfort. A welcoming porch leads to a generous open-plan living and dining area that offers plenty of room for entertaining and leisure. The open kitchen offers amenities galore, including an attractive center island, distinctive track and pendant lighting, and an upgraded appliance package. Sliding glass doors off the living room offer extra convenience as well as additional natural light.
The generously sized master suite was designed with your comfort in mind and includes a master bath, linen closet, and walk-in closet. The two other bedrooms also offer ample closet space, and either can double as a guest room, home gym, or study. Deluxe flooring, tile backsplashes, and acrylic block windows add visual appeal while offering carefree maintenance.
The homes you view online and at our model center contain several upgrades that we chose to showcase. Please consult with your sales person on what upgrades are shown in each model as availability changes.
SPECIFICATIONS
As seen in the Starfish model
Kitchen
- 8″ Double Stainless Steel Sink
- America’s Appliance Package
- 3 Door Pantry
- Adjustable Overhead Shelves
- Moen Kitchen Faucet
- Pendant Light above Island
- White cabinets with 2nd shelf
- Prep for all Appliances
Interior
- 6′ Sliding Glass Doors
- Elongated Commode
- Acrylic Block Window
General
- Host Beam Kitchen Side
- Zone 3 Rafter
- W/P Receptacle
- Front Porch
- Upgraded 30-19-11 Insulation
- Vinyl Flooring, Living Room, Dining Room, Hall & Kitchen
- AH Closet
- Add Swing Door in Laundry Room
- Lineals
Design selection finishes and colors as seen in the Starfish model
- PAINT: Simplify Beige except in Bathrooms & Bedrooms, which are Divine White
- CABINETS: Kitchen: Std-White; Both Bathrooms:
Std-White - COUNTERTOPS: Kitchen: Kalahari Topaz; Hall Bath: Calcutta Oro;
Master Bath: Desert Springs - BACKSPLASH/LIP: Kitchen: Smoke; Hall Bath: Ivory Gouges; Master Bath: Pearl White (Discontinued)
- FLOORING: LG150 Vinyl Throughout
- EXTERIOR SIDING: Olive
Standard Interior and Finish Specifications
Interior Appointments
- High Pressure Laminated White Cabinets
- ProMar 200 Interior Painted Walls with 3” Ceiling Cove & 3 1/4” Baseboard
- Door Stops on Interior Doors
- Deluxe Side Guide Rollers on Drawers
- Vinyl Floors in Kitchen, Baths, & Bonus Room
- Carpeting & Rebond Pad in Living Room, Dining Room, Hall, and Bedrooms
- 2” Faux Wood Blinds on all Windows except Baths & Decorative Windows
- PVC Vertical blinds on Sliding Glass Doors
- Wood Window Sills
- Colonial Doors with 2 1/4” Door Casing and Lever Handles
- 30″ Bedroom Doors
- Vented Vinyl Shelving in Closets
- Washer & Dryer Hookups
Superior Electrical System
- Exterior Weatherproof Receptacle
- Outside Lighting by each Exterior Door
- Copper Wiring Throughout Home
- Smoke Alarm with Battery Backup
- 150-AMP Service
- 30-Gallon Quick Recovery Water Heater
- Ground Fault Interrupter in Kitchen, Baths, and Exterior Receptacles
- Enclosed and Sealed Water Heater Compartment
- Silent Rocker Wall Switches
Spacious Kitchens
- Backs on all Cabinets
- 3″ Cove Molding on Overhead Cabinets
- Adjustable Shelf in Overhead Cabinets
- Name Brand Appliances
- 18 cu ft Frost-Free Refrigerator
- 30” Deluxe Electric Range
- 30” Power Vent Range Hood with Light
- Moen Single-Lever Chrome Mixing Faucet
- Deep Double Bowl Stainless Steel Sink or White Sink
- Track Lighting
- Tile Back-Splash on Kitchen Counters
Luxury Bathrooms
- Moen Dual Knob Chrome Faucets
- China White Lavatories
- Pop-Up Drains on Tub and Lavatories
- Exhaust Fan
- 60″ Molded Fiberglass Bathtub
- 48″ Molded Fiberglass Shower (Most Models)
- Tempered Glass Shower Door
- Elongated Porcelain Commodes
- 36″ High Residential Cabinets
- Tile Back-Splashes on Vanity Counter Tops
- Acrylic Block Bath Window – Some Models
Standard Construction Specifications
- 2-10 Home Buyers Warranty
- Fiberglass Shingle Roof, Each Shingle Attached with Six Fasteners
- Truss Roof Rafter System 16″ on center with Double Rafters within 3′ of Front and Rear
- Cementous Board Fascia, Front, Side, & Rear Overhangs
- Ventilated Roof Cavity
- Whole House Ventilation System
- Asphalt Laminated Reinforced Underlayment in addition to a Layer of 15-LB Roofing Felt
- Oriented Strand Board Roof Sheathing
- Solid One-Piece Structural Center Beams
- Knockdown-Finish Cathedral Ceiling
- Vinyl Lap Siding
- Tongue & Groove Oriented Strand Board Floor Decking
- 2 x 8 Transverse Floor Construction on 16″ Centers
- Rust Proof Coated Steel I-Beam Frames R-19 Blown Cellulose Ceiling Insulation
- R-11 Fiberglass Wall Insulation
- R-11 Fiberglass Blanket Floor Insulation
- Fiber Reinforced Mastic Sealed Airtight Insulated Flex-Duct System with Sealed Interior Risers Insulated with Fiberglass
- Solid House-Type Front Door – Cottage Rear Door
- Removable Screens on all Windows
- 2 x 6 Exterior Walls 16″ on Center
- 3/8″ Structural Sheathing on Exterior Walls
- House Wrap
- 2 x 4 Interior Walls on 16″ or 19″ on Center
- Marriage Line Gasket Seal (Multi-Section Homes)
- 26-gauge uplift straps attached to the floor and rafters
- Vertical Tie-Down Connectors, max 64” on Center
- Shutoff Valves on all Sinks and Commodes
- Detachable Hitches
All sizes and dimensions are nominal or based on approximate builder measurements. 3D Tours and photos may include dealer and/or factory installed options. LeeCorp Homes reserves the right to make changes due to any changes in material, color, specifications, and features at any time without notice or obligation.
