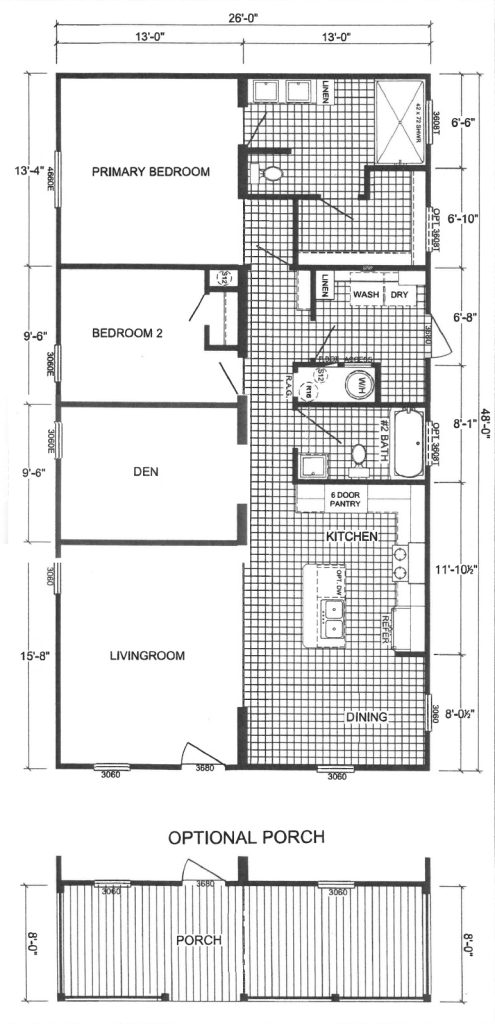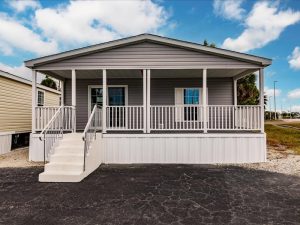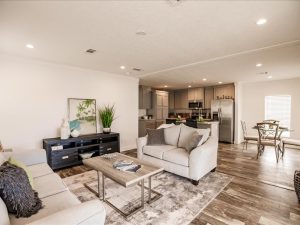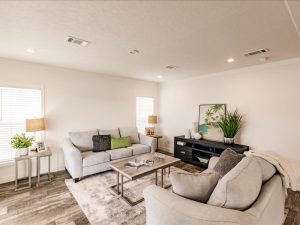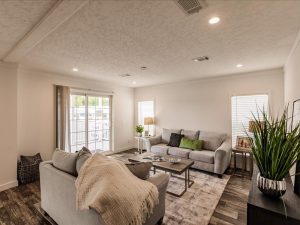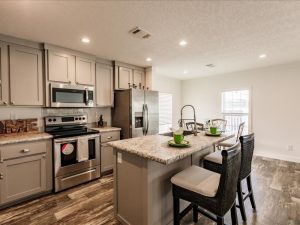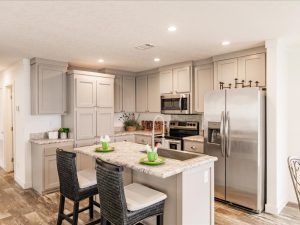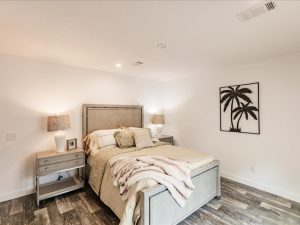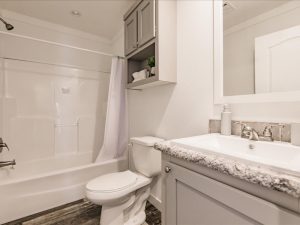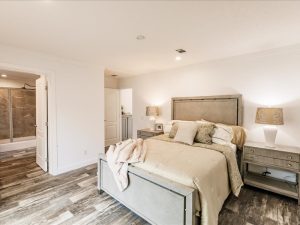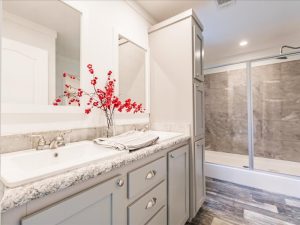ScotBilt - 2488441CHM
DETAILS
MANUFACTURED
BEDS:
2
BATHS:
2
SQ FT:
1,248 sq. ft.
W x L:
26′ x 48’
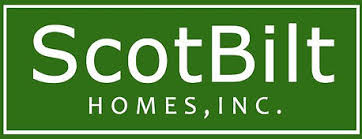
We now offer the ScotBilt Homes line of manufactured homes. ScotBilt Homes typically have shorter production times and that was an advantage we brought in for our clients after Hurricane Ian. Speak with a sales rep today for more information on building your ScotBilt Home.
SPECIFICATIONS
Interior Options
Color Selection
Interior Options
As seen in the ScotBilt 2848441CHM model
Kitchen
- 42’ Overhead Cabinets
- Cup Pulls on Drawers
- 2 Door Cabinet Over Refrigerator
- Ceramic Tile Behind Range
- Stainless Steel Farm Sink
- Appliances
- Ceramic Smooth Top Range Stainless Steel
- Dishwasher Stainless Steel
- Microwave Over Range Stainless Steel
- 22 CF Side-by-Side Stainless Steel Refrigerator w/Ice
Interior
- 2 Door Cabinet Over Toilet
- Transom Window 8×36 Over Tub
- LED Light Over Master Shower
- Transom Window 14 x 40
General
- Luxury Vinyl Floor Throughout
- Upgraded Insulation
- 2” x 6” Exterior Walls
- Floor Joist 16” on Center
- Den/Study Option
- Cable Jacks
- Extra Receptacles
- Coach Light Near Rear Door
- Wire for Ceiling Fans
- Overhead Duct & Air Handler Ready
- Host Beam
- Full 8′ Porch with Composite Decking
- Architectural Shingles
Color Selection
Design selection finishes and colors as seen in the ScotBilt 2848441CHM model
- PAINT: Extra White Throughout
- CABINETS: White
- COUNTERTOPS: Bella Romano Throughout
- BACKSPLASH: Fossil Throughout
- FLOORING: Dove Throughout
- SHINGLES: Weathered
- SIDING: Driftwood
- SHUTTERS: White
PLEASE NOTE:
All sizes and dimensions are nominal or based on approximate builder measurements. 3D Tours and photos may include dealer and/or factory installed options. LeeCorp Homes reserves the right to make changes due to any changes in material, color, specifications, and features at any time without notice or obligation.

