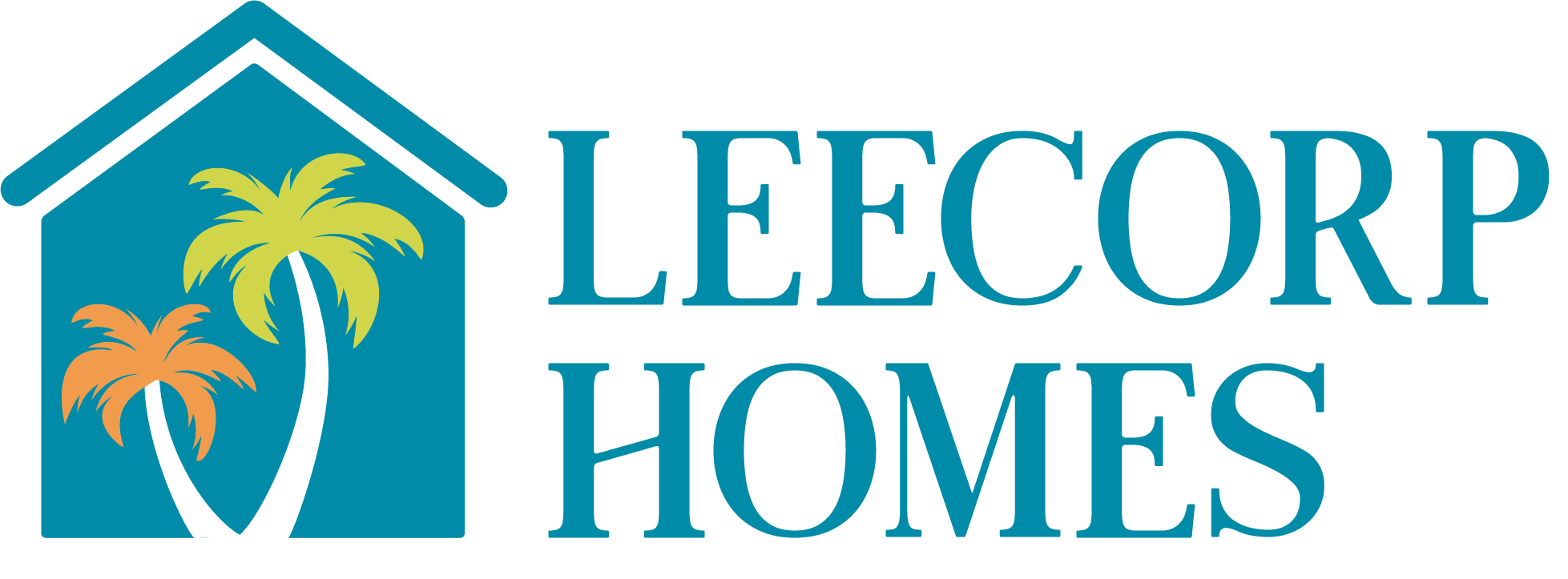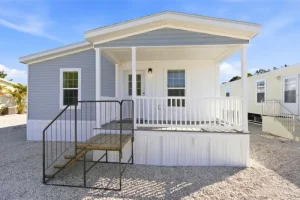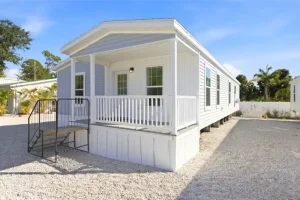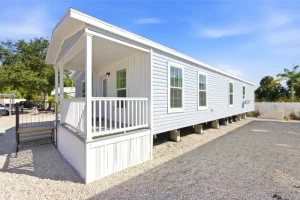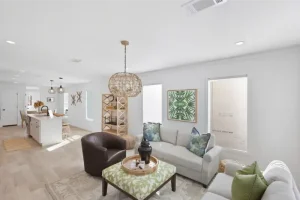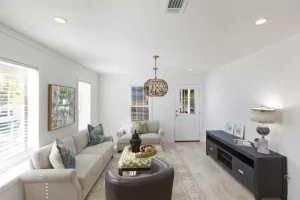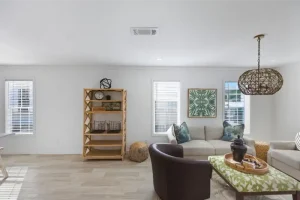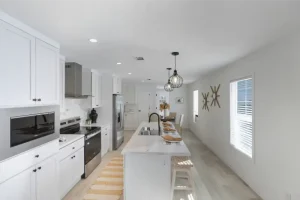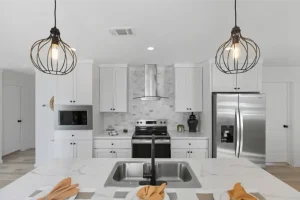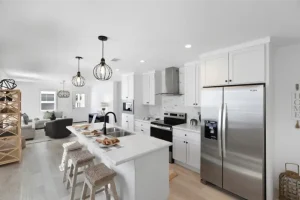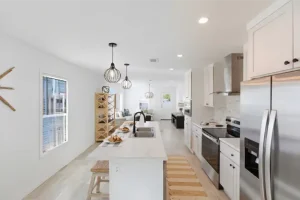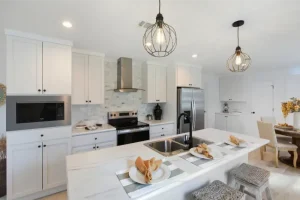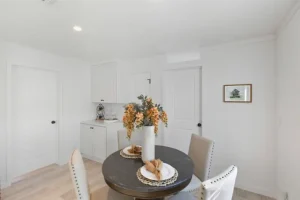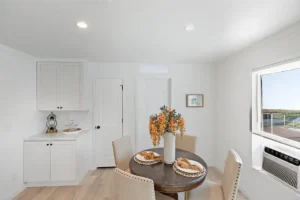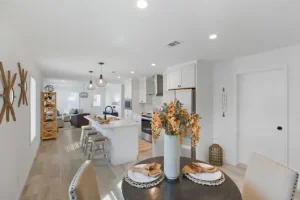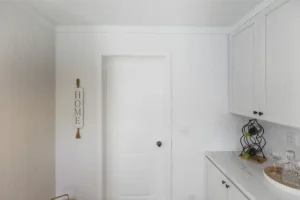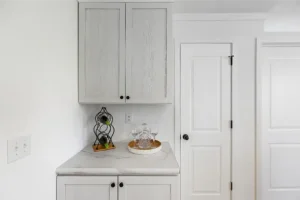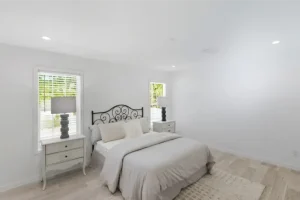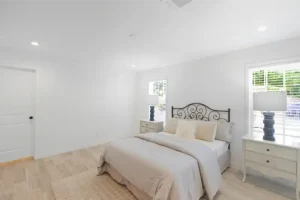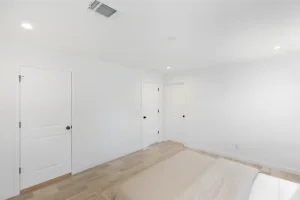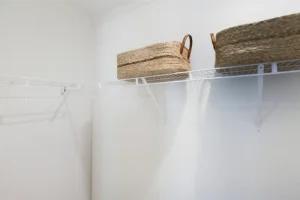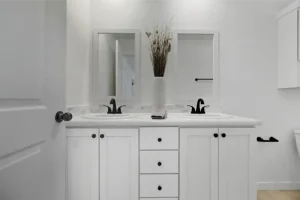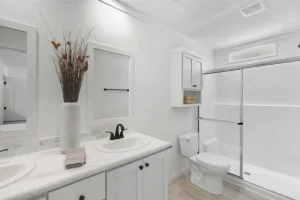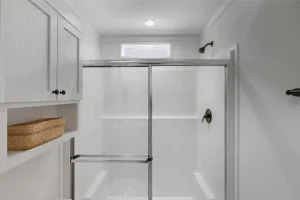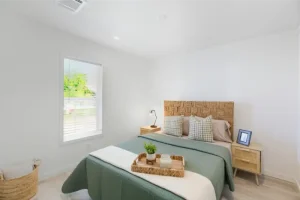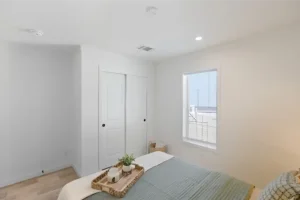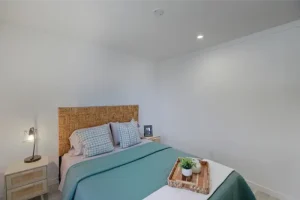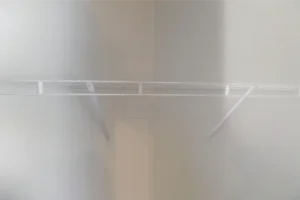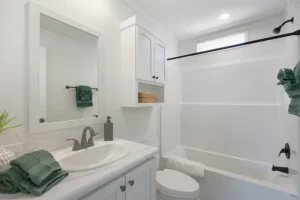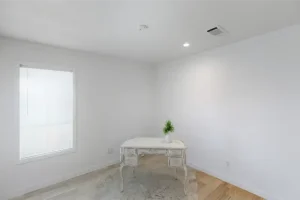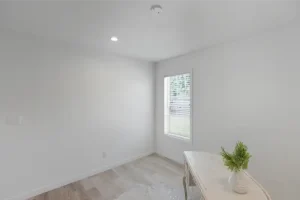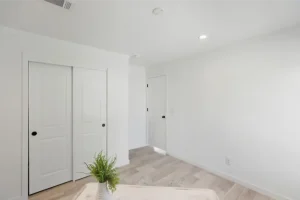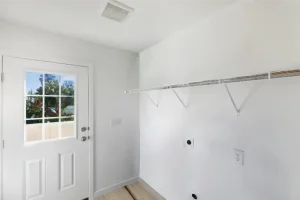Marlin
DETAILS
BEDS:
BATHS:
SQ FT:
W x L:
![]()
Enjoy cozy comfort with modern charm! An airy front porch welcomes you and your guests as you approach the home. From the porch, you’ll enter an inviting open plan living/kitchen area with a dining space for entertaining or just relaxing. The spacious kitchen features luxury touches including white wood grain cabinets, full backsplash, range hood, and a large center island that provides a friendly spot for a quick snack or meal preparation. Modern crown and base molding throughout the home keeps the lines clean and simple.
The master suite is designed for convenience and comfort, with a generous sized closet and an attached bath featuring an easy walk-in shower and double sink vanity. A second full bath lies between the two additional bedrooms in this split floor plan. A spacious laundry room is designed to ensure you have everything you need for carefree living.
The homes you view online and at our model center contain several upgrades that we chose to showcase. Please consult with your salesperson on which upgrades are shown in each model as availability changes.
FLOORPLAN
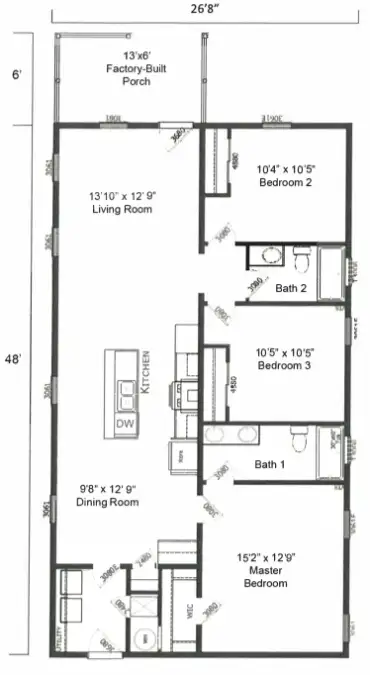
SPECIFICATIONS
Interior/Exterior Upgraded Features:
- 2″ x 6″ Sidewall with R-19 insulation – $1,325
- Composite wood decking on porch – $568
- Site Beam – $515
- 40 gallon water heater – $85
- Bedroom bypass closet doors – $300
- 18″ Full backsplash in kitchen – $465
- Backsplash to ceiling at range hood in kitchen – $250
- Whirlpool stainless steel side-by-side refrigerator – $995
- Whirlpool stainless steel dishwasher – $422
- Garbage disposal – $235
- Extra Overhead Cabinets (4) – $400
- Extra Base Cabinets (4) – $640
- Hardwood Door -Artie white – $575
- 9 Lite 6 Panel Door (2) – $324
- Wire support for ceiling fan on porch – $98
- Bathroom – 24″ linen cab over commode (2) – $300
- Air handler closet – $407 (Mandatory option)
- Window Liineals (7) – $350
- Optional utility room layout – $8
Design selection finishes and colors as seen in the Marlin model
PAINT Silver Feather Throughout
CABINETS Artie White
COUNTERTOPS Calacatta Lincoln Throughout
HARDWARE Black Throughout
BACKSPLASH/LIP Daphne White Throughout
FLOORING Roll Goods – Beachside Plank
EXTERIOR SIDING Blue, with white board and batten on porch
The homes you view online and at our model center contain several upgrades that we chose to showcase. Please consult with your salesperson on which upgrades are shown in each model, as availability changes.
